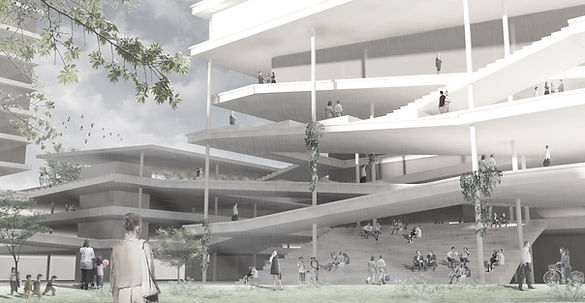
5M Campus Park
Los Angeles, CA
USC School of Architecture x University of Meiji, Tokyo
Charrette Summer 2014
Professors. Yo Hakomori + Kombasi
Duration. 1 week
Prompt. Located just south of the active Market Street, the 5M Project Proposal proves to be a promising area that can revive the otherwise slow neighborhood. The site takes up an entire city block on the border of MidMarket and SoMa neighborhoods of Downtown San Francisco, north of a thriving technology zone, and in the middle of a creative area. The project included hundreds of thousands of square feet of commercial space, student housing, and educational shared space creating a new mixed-use anchor.
Challenge. The main issue at hand is the lack of circulation and public space through the site that results in minimal site activity, a contradiction to the thriving creativity within this potential cultural juncture.
Goal. To propose the development of a new district implies a boost in the activation of the surrounding area. Creating better circulation through the site will create more porosity and allow optimal accessibility. Lastly, with such a rich and vibrant creative industry, users will be more inclined to engage with one another and create an interconnected environment.
Design. To combat the lack of circulation and public space on site, the goal was to optimize activity. The slope system helps circulate through the "active area" that is visible to the public eye allowing for visible creativity. Being able to physically see activity gives comfort to users and nodding to Jane Jacob's notion of "all eyes on the street", creating a sense of communal safety around the site boundaries.
Taking into account the existing user circulation paths, alternative transit, and the exterior green space that doubles as a nodal point to help steer physical activities, the program is purposely overlapped to allow for engagement of users to mix. The Chronicle Building, a landmark, holds a rooftop garden, easily accessible from sloping pathways provoking a connection between these green public spaces. The

Perspective view
Project Goals:
1
To develop a New District - help activate the surrounding area
2
Create circulation through the site - having porous site to ensure accessibility
3
Blend activities and program - users will be included to engage with one another
the hub
collaborative workspace and event space for the community and organizations (18,000 sqft work and event space)
arts community
gallery space and creative studios
techshop
access to professional tools and software (17,000 sqft. - workspace, classrooms, event space)
non-profit space
Existing park / facility evaluation rating safety, condition, and maintenance for the facility at each existing park.
off the grid
food truck marketplace

View of amphitheater seating.

Sectional axonometric

Sectional Axonometric

Concept design sketch.

Sectional Axonometric

Concept design sketch.

Structure Diagram